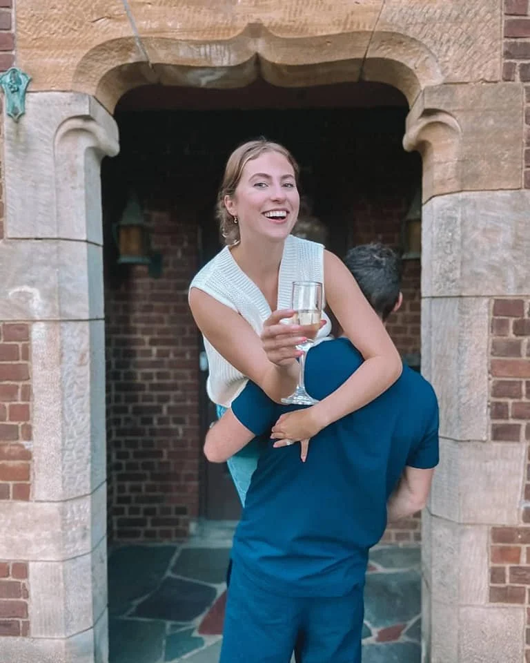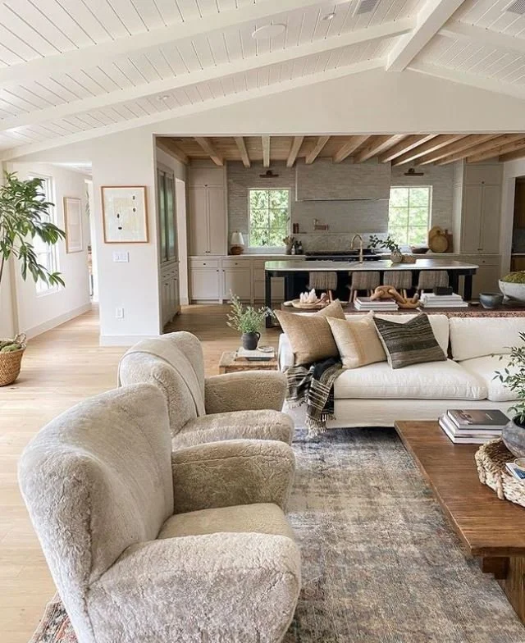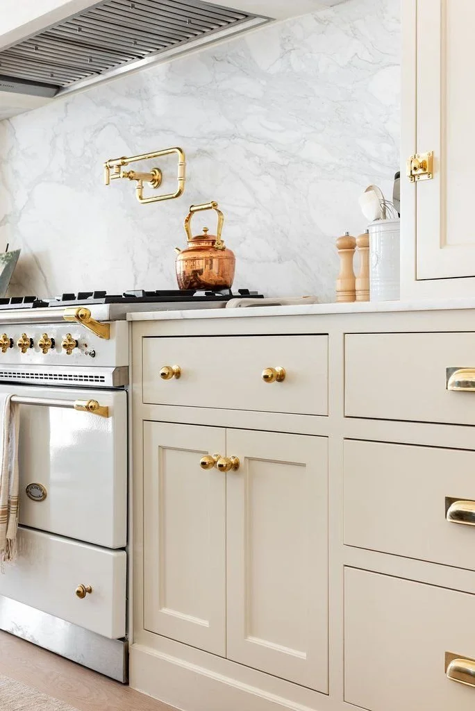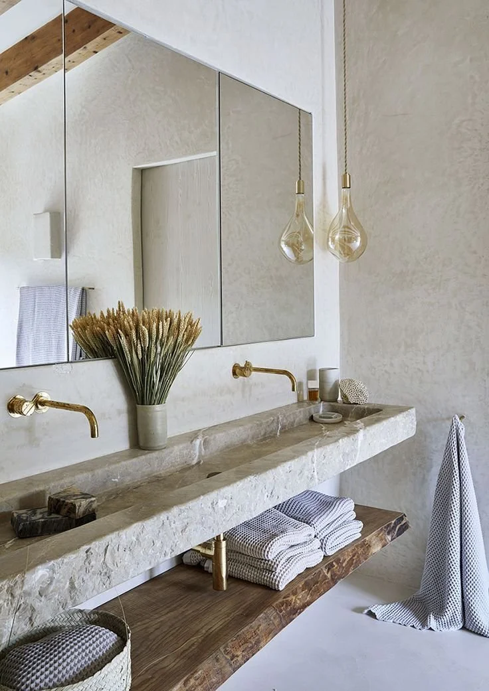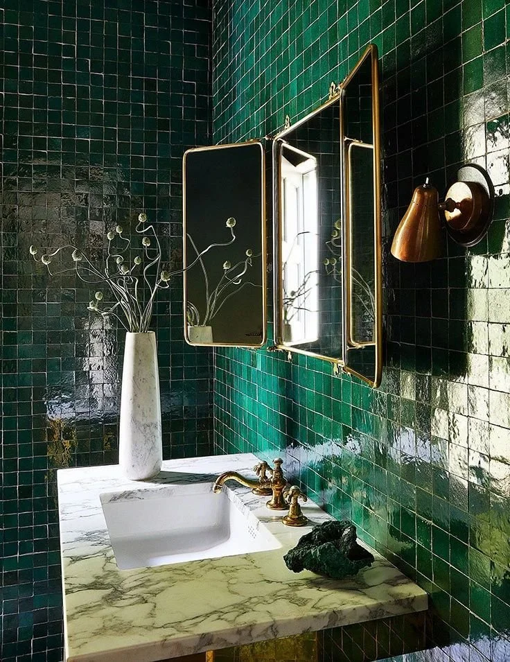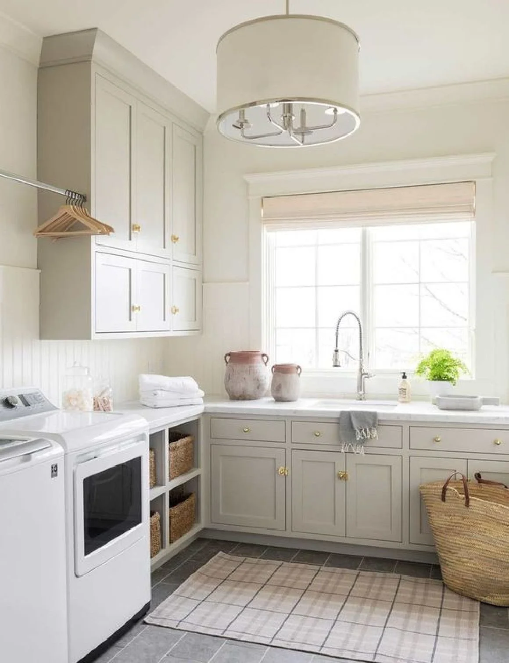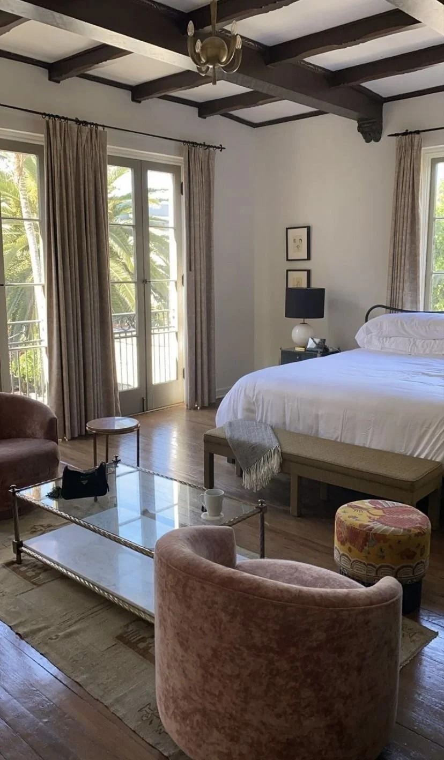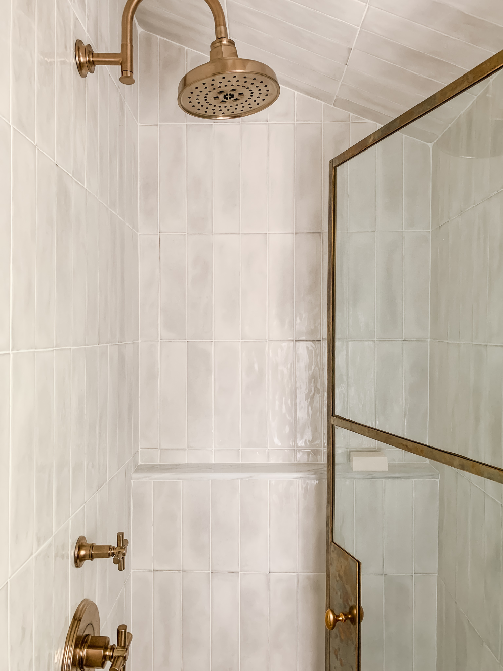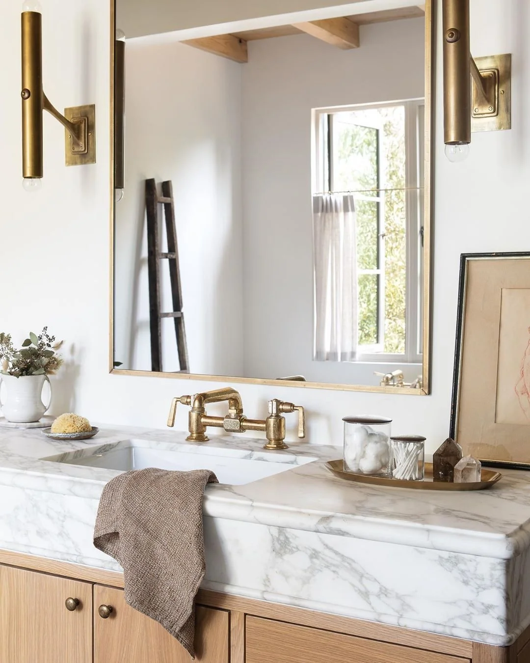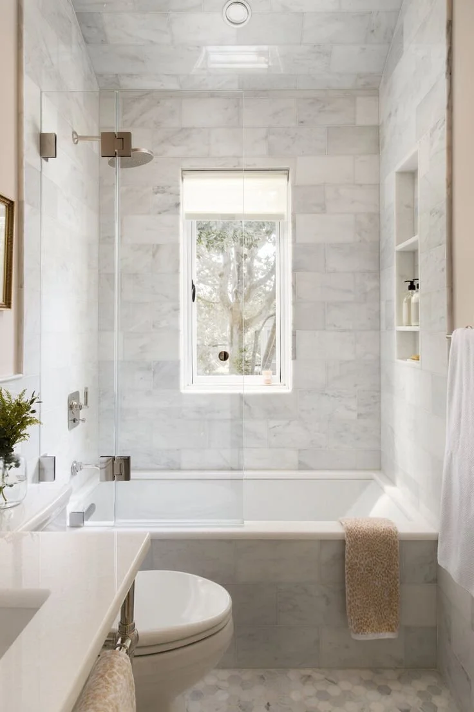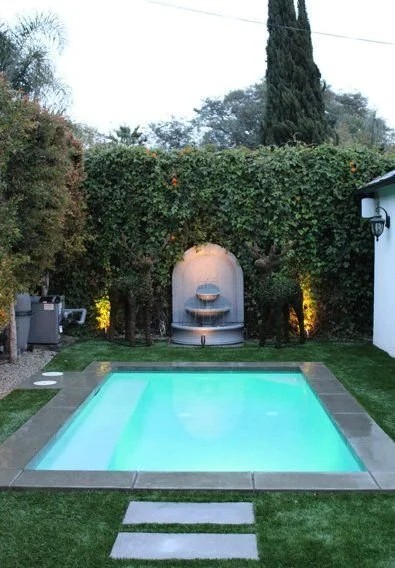New home plans and inspiration
If you have been keeping up with me on social media or on YouTube, then you already know we bought a new house!
If not, no worries! Here is a quick recap:
Trent and I have been seriously looking to buy or build a new home for a very long time now. Besides COVID-19 taking a toll on the housing market, it was just starting to feel like a far away dream.
In late spring of this year (2021), we purchased five acres of land to build our dream home on!
Fast forward to summer time and I am feeling very depressed over the idea of having to continue living in my current house and neighborhood for another possible two years.
After we got back from France, I decided to randomly go look at a house for sale. I didn’t even have Trent with me. The house had already been on the market for about eight days so I was trying to not get my hopes up incase it had already sold (story of my life at this point). To my surprise it was still available!
This house is on a walking path that Trent and I walk by daily. In fact, my mom wanted to buy this house years ago the last time it was for sale and always talked about how much she loved it.
When I walked through the grand entrance way and into the living room, I suddenly realized why she loved it so much.
I quickly called Trent and asked him to come. We both fell in love with the home and the rest is history! The buying process was very smooth. It was like it was meant to be.
Okay, okay. Now you know.
While the house is amazing, I do have some specific plans for renovations to make it our own! The home was built nearly 100 years ago and needs new electricity but other than that, it is completely structurally sound!
My plans and inspo pics:
Living Room
Add black metal, arched doorway that will lead to patio and outside
Either stain the floors or add new flooring through the house (I want a natural oak look but we are worried the original floors are too thin for sanding and staining)
Add a beautiful main focal light in the middle of the ceiling
Keep neutral colors with cream furniture
Thick, luxurious velvet curtains with a sheer layer to let in natural light and add privacy for night time
Kitchen
Paint cabinets a creamy white with antique brass hardware
Resurface countertops to be a light quartz color
Add new lighting (including lamps coming off of the cabinets like in the inspo pic below)
Powder Room
On the first floor, there is a half bathroom that I am really excited for because I think there is a lot of room for fun designs.
Remove tiling and paint with a limestone wash
Add a skinny (possibly stone) sink on the wall with the faucet coming directly out of the wall and a large mirror like the inspiration photo below. This is a small space so it is the only way to fit the sink.
Guest Bathroom #1 + Laundry Room
This guest bathroom will be our least used bathroom so we are going bold with green tiles from floor to ceiling with a brass statement mirror and marble sink.
I love the laundry room in this house because it is located upstairs close to the bedrooms and is HUGE! We are going to add some cabinets, a rack for drying, and a folding station.
Master Bedroom
My goal for the master bedroom is to create an absolute sanctuary with black metal and velvet textures. I would like to try to recreate this inspiration pic as close as possible!
The master is very roomy with space for a sitting area and there is even a marble fireplace.
Master Bathroom
Just like the master bedroom, I want the master bathroom to be very special. We don’t have enough room for a soaking tub so we will do a nice tiled shower with a bench and a double vanity.
Guest Bathroom #2
We will keep a bathtub and shower combo in this room with really nice tiles. Our guest bathroom looks very similar to the inspiration photo. There is even a window in the exact same spot!
Outside
This house has a lot of outdoor space but is overgrown. We plan to clear out a side lot and add a small Hampton’s style pool with a connected hot tub.
The home already has so much character with many marble fireplaces, arched doorways, black metal windows, and LOTS of storage.
I can’t wait to make this house a home.
